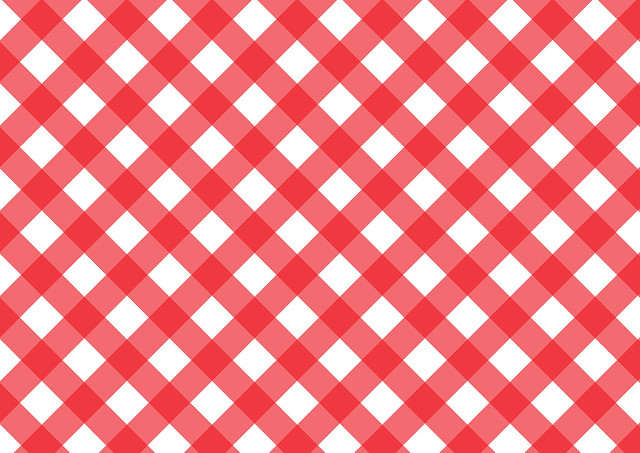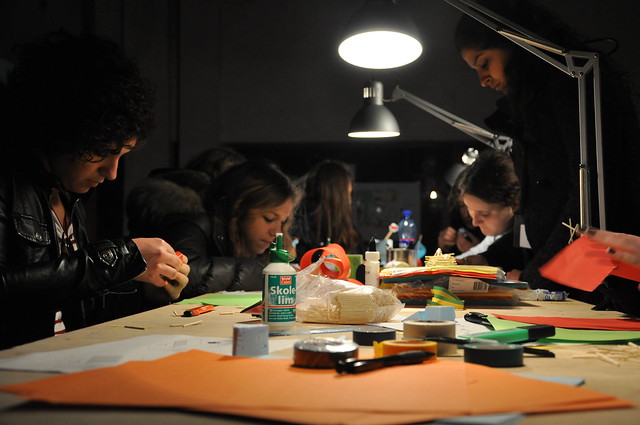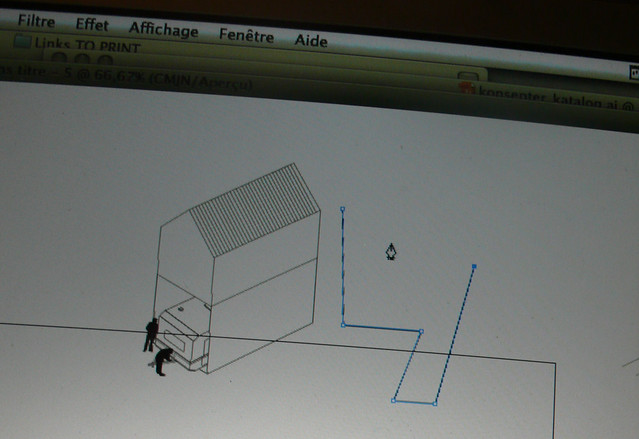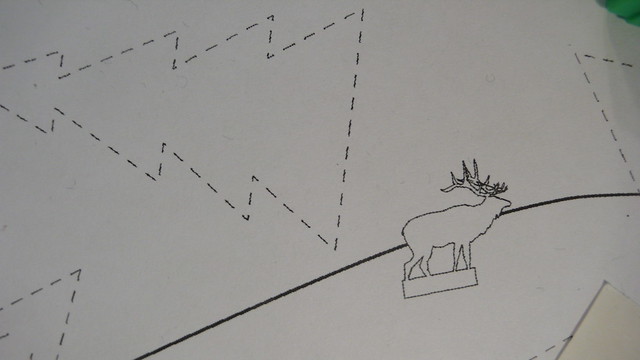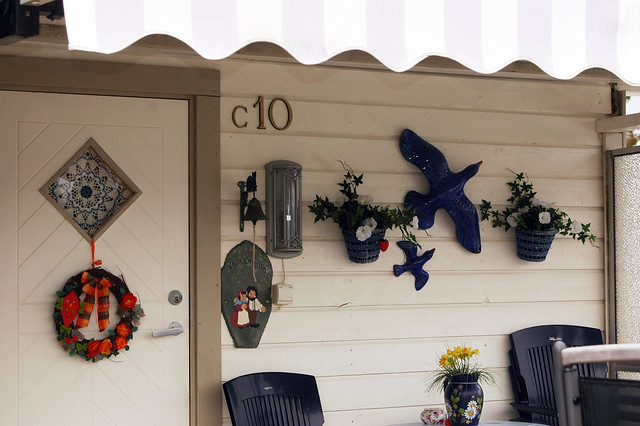
THE HIGH RISE UNIT
A simple structure, based on placing the camper under the unit. The building becomes visible and beautiful and there is a view! The builing becomes a sculpture in the landscape, alone or as several units side by side. The buildings can have a facade that light up when the outlet is in used, just as a lamp plugged in the wall.
THE CAMUFLAGE GARAGE
This concept is based on the fact that a lot of people find campers and campsites ugly and disturbing. By placing the camper inside the unit one can achieve a more muted apperance that suits its surroundings.
THE COMMUNITY/ ATTACHED UNIT
This idea is based on several people camping together and connect their camper to a private room. This room again is connected to a shared/community building with shared kitchen and facilities.







